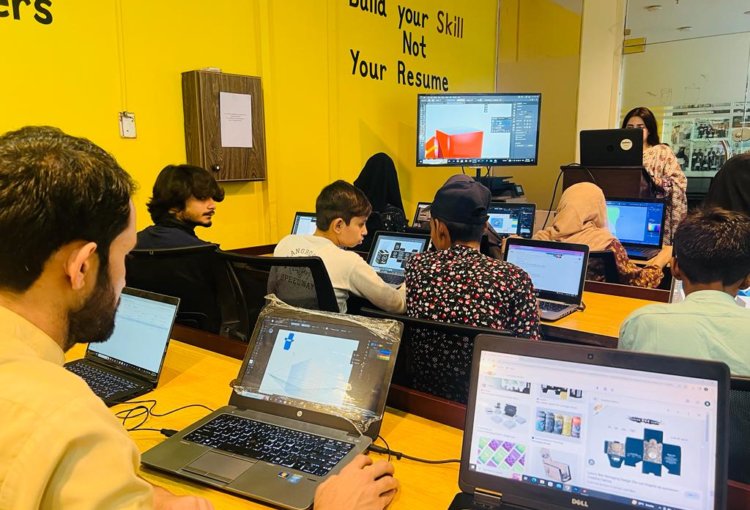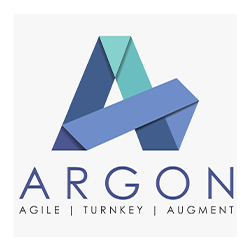
Master in 3D Architecture
Objectives
3D architecture software is used by architects, construction professionals, and engineers to design virtual tours and create three-dimensional models. It uses 3D modeling and CAD tools to create a visualized concept of proposed structures.
3D architecture software uses building information modeling (BIM) to help architects analyze the entire construction process, including planning, operation, design, and maintenance. These tools also allow users to check errors in models, identify potential issues, and make changes. 3D architecture software facilitates animation, data import/export, image editing, and drafting
Course Content
- Introduction to 3D Architecture
- Overview of 3D Architecture Software
- Creating 3D Models of Architectural Elements
- Architectural Visualization Techniques
- Understanding Architectural Drawings and Plans
- Modeling Interior Spaces in 3D
- Exterior Building Modeling
- Applying Realistic Materials and Textures
- Lighting for Architectural Visualization
- Camera Placement and Composition
- Rendering High-Quality Architectural Images
- Creating Walkthroughs and Flyovers
- Landscape and Site Modeling
- Introduction to BIM (Building Information Modeling)
- Collaborative Workflows in Architectural 3D
- Advanced Rendering Techniques
- Virtual Reality (VR) in Architectural Visualization
- Post-Processing and Image Enhancement
- Industry Standards and Best Practices
- Portfolio Development with Architectural Projects
Who is this program for?
3D architecture software uses building information modeling (BIM) to help architects analyze the entire construction process, including planning, operation, design, and maintenance. These tools also allow users to check errors in models, identify potential issues, and make changes. 3D architecture software facilitates animation, data import/export, image editing, and drafting
Career Opportunity
After completing this course you will be able to work as:
- Senior project manager
- Senior designer
- 3D Visualize
Register Yourself
Certification

























